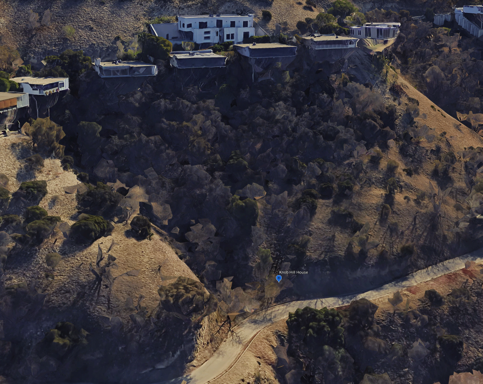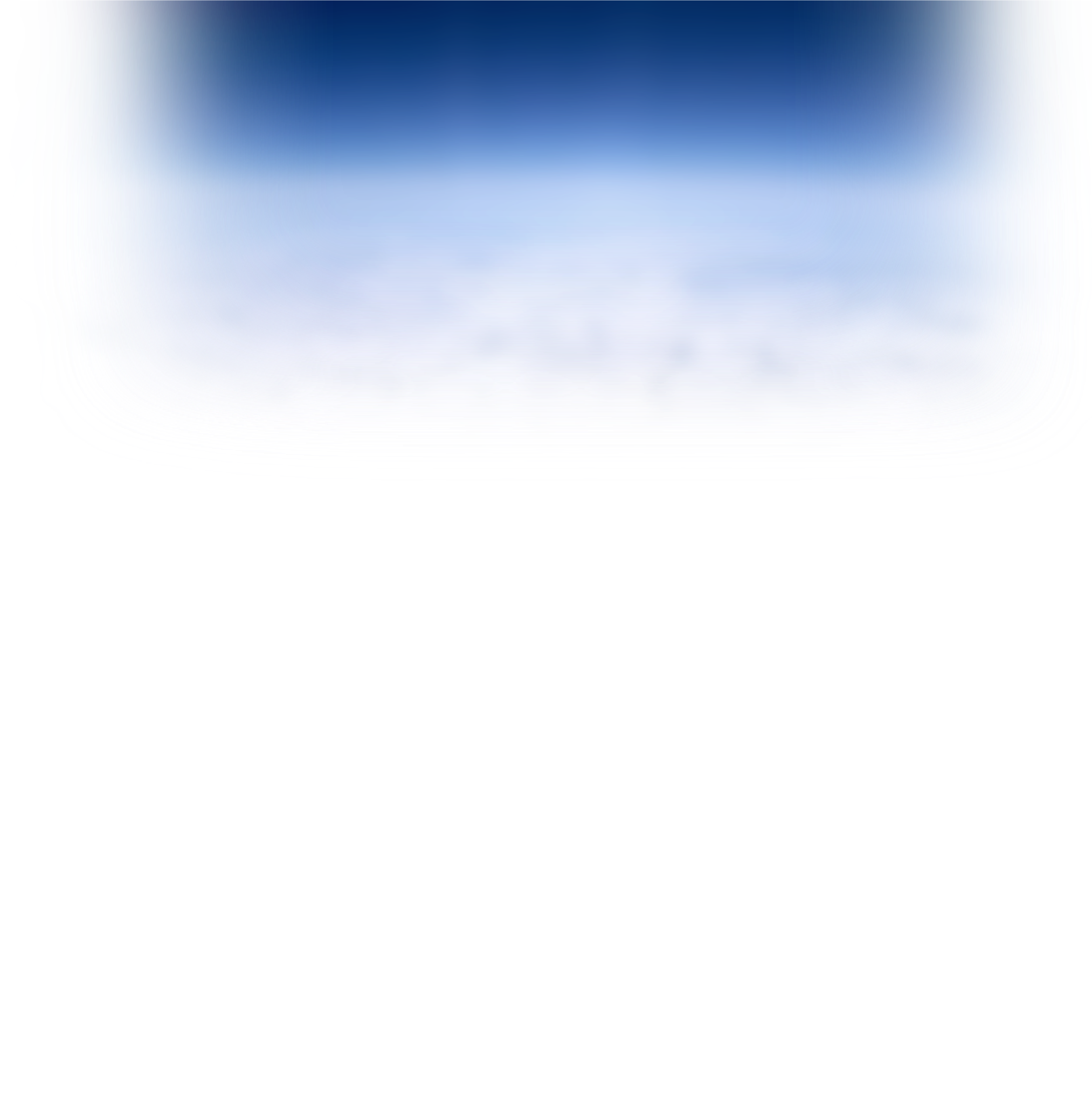
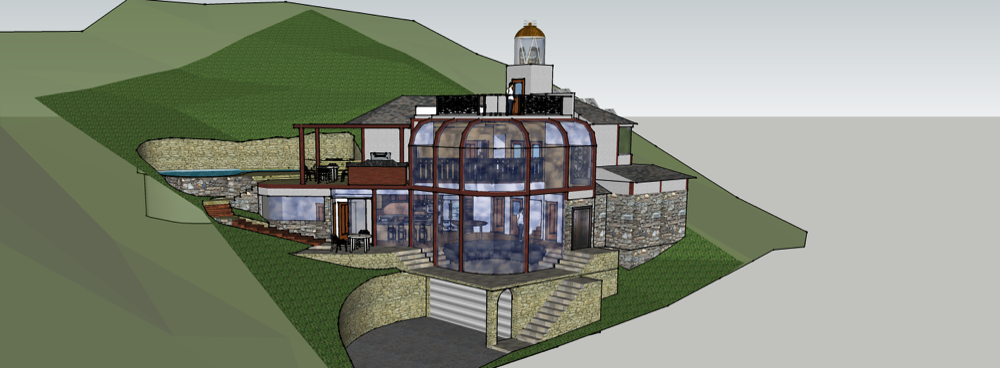
the Knobhill House
Land that hasn’t already been developed is very hard to find in Los Angeles. We found a parcel on Knobhill Drive that was almost perfect: It was in an area of the city that we liked, set back in a canyon, west facing for sunsets, with an unobstructed view of the valley, and at a (seemingly) reasonable price.
Unfortunately, it was on an unstable slope due to past earthquakes. Not ideal.
Also, the road didn’t have utilities. Meaning in addition to hundreds of thousands of dollars for slope stabilizing retaining walls, sewers, water and electricity would also need to be run to the property. To date it still hasn’t been developed.
Kitchen and dining area, sunken living room, two story vaulted ceiling with second floor landing.
Dominated by wrap-around Victorian Conservatory style windows that curve in at the top and wrap arround patio outside. These windows take full advantage of the view.
The "den" is a large, tiered, soundproof, home theater. I intended it to have a pool table in the back with stools along the wall for additional seating.
The main theater seats would all love seats that could be reconfigures and needed. This idea made it into our actual house.
The theater is intentionally as far from the bedroom as possible for noise, including a short access hall and the stairwell between to further isolate it.
The suite opens directly to the patio.
The jacuzzi/pool combination is in a style intended to feel like a natural pond. I was planning on a waterfall and fountain incorporated into it so that it was an attractive piece even when not in use.
And an outdoor BBQ kitchen positioned under a pergola. A stairs path leads to the indoor kitchen and second bath on the lower level. This connected the spaces and provided a bathroom for guests.
I have always felt that roofs are wasted space.
The stairs are on the exterior so that they aren’t unnecessarily heated and cooled. The elevator goes all the way up as I wanted full access well into old age.
I didn’t know what to do with the top of the elevator column to make the roof line interesting and decided to extend the Victorian glass theme with a whimsical, lighthouse steeple. I imagined turning it on as a neighborhood centerpiece (not full brightness, of course) but there is no way anyone within sight of it would have let me.
The upstairs is the master suite has a giant walk-in closet and master bath that includes a jacuzzi tup and large walk-in shower. The bathroom being separated from the bedroom by the closet was intentional.
Looking back on this it’s definitely a bit of a Frankenstein design, incorporating all sorts of concepts and styles from many different sources. I have also learned a lot since then and my tastes have changed a bit. I would have done many things differently. And having never been reviewed by a professional, I wouldn’t be surprised if it was unbuildable.
I explored concepts for a house on the property before we eventually abandonded it as impractical. You can play with it in 3D here:

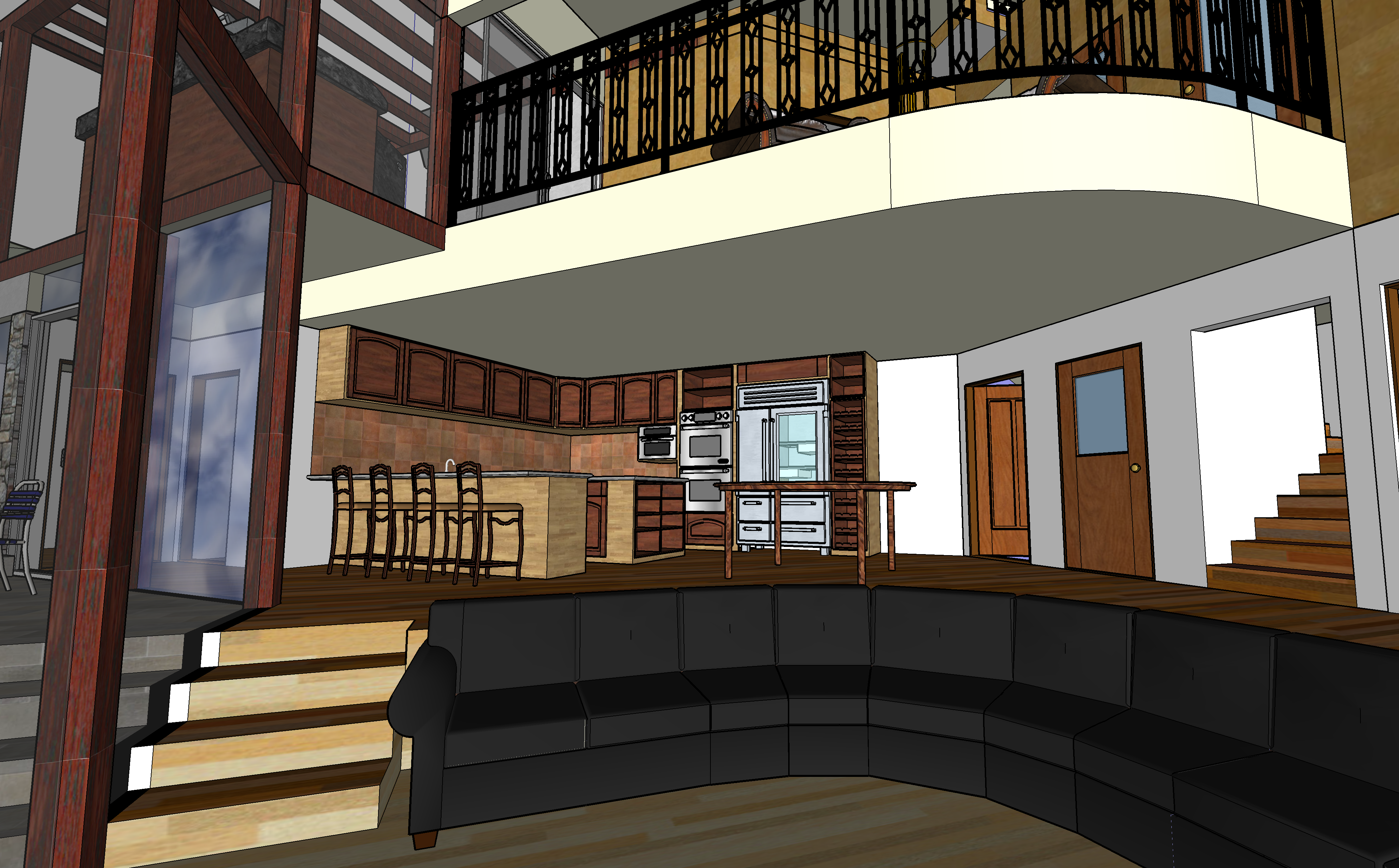

I became very interested in designing and building a house.
2 BD, 2 Bath + Den - 2500 ft²
...but it was more than this simplistic description implies...
Great Room

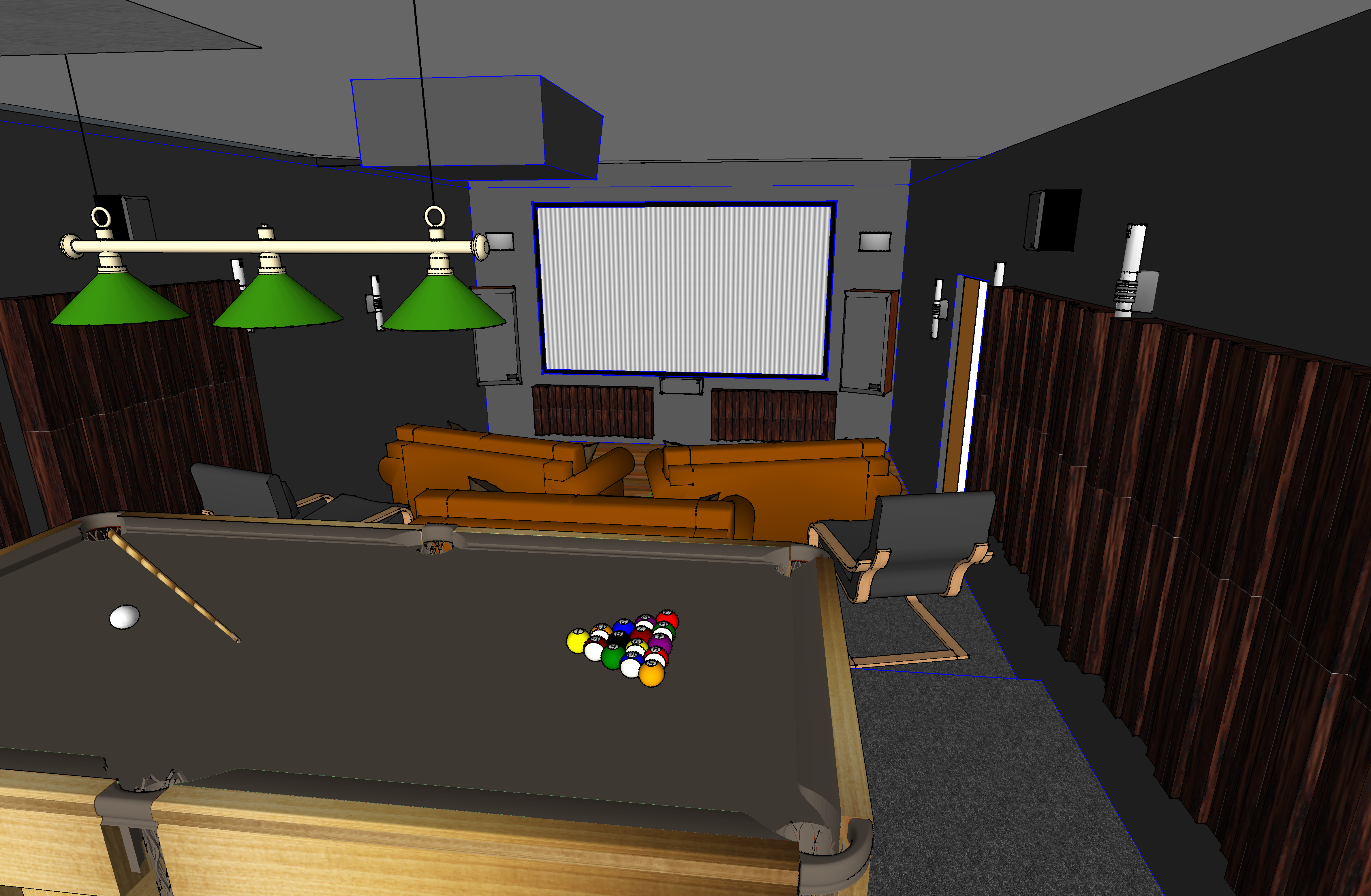
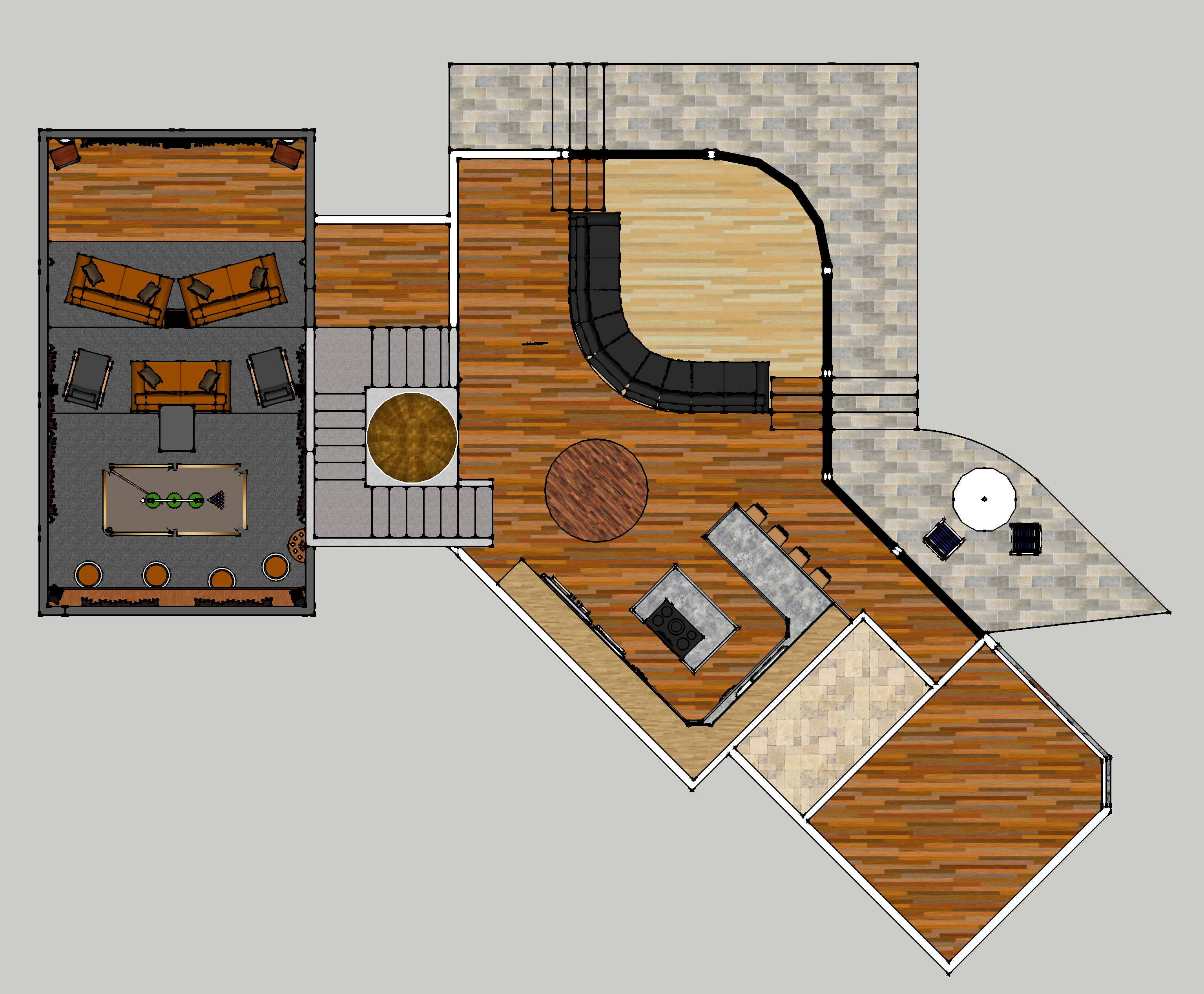
Home Theater

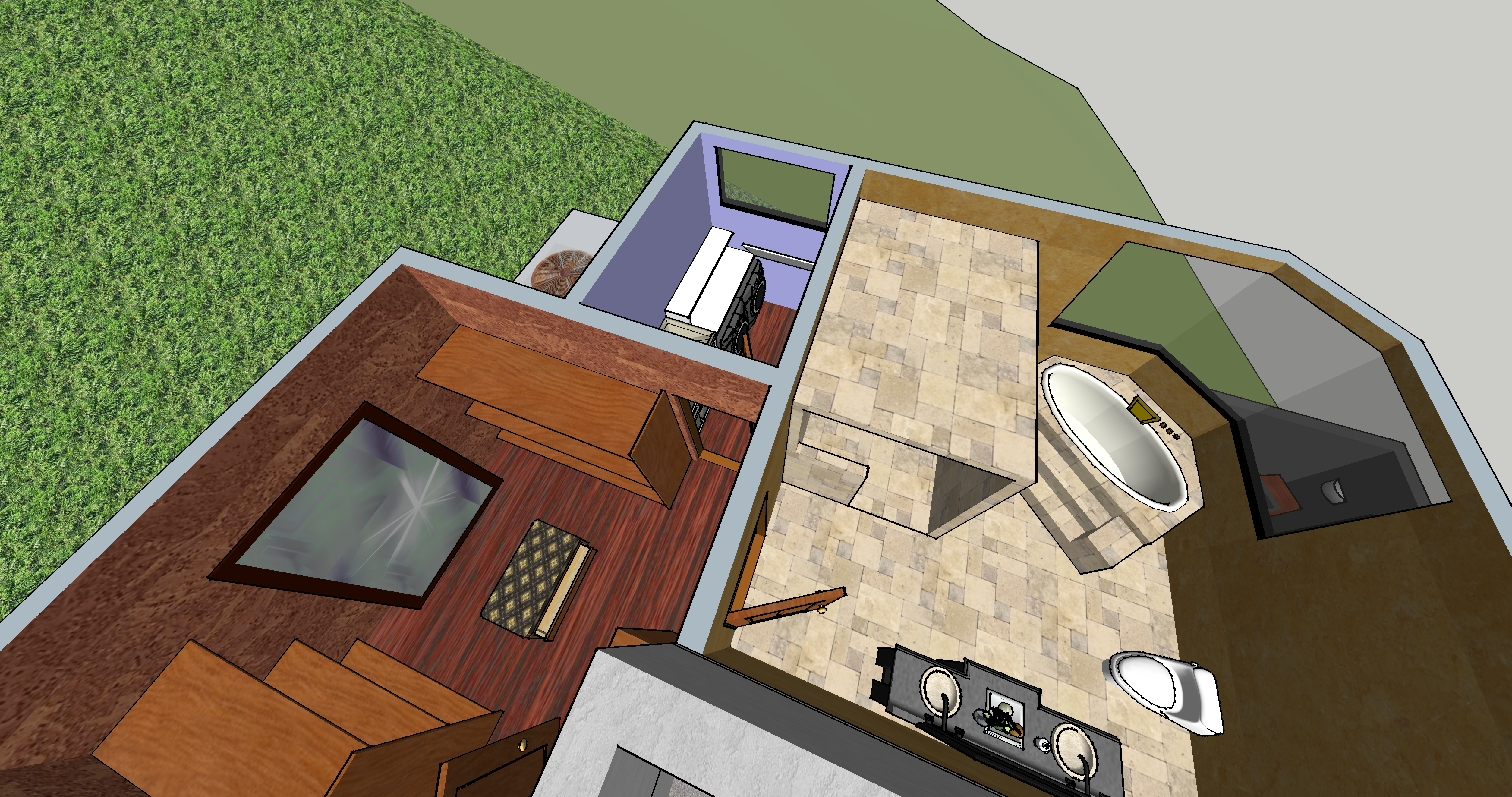
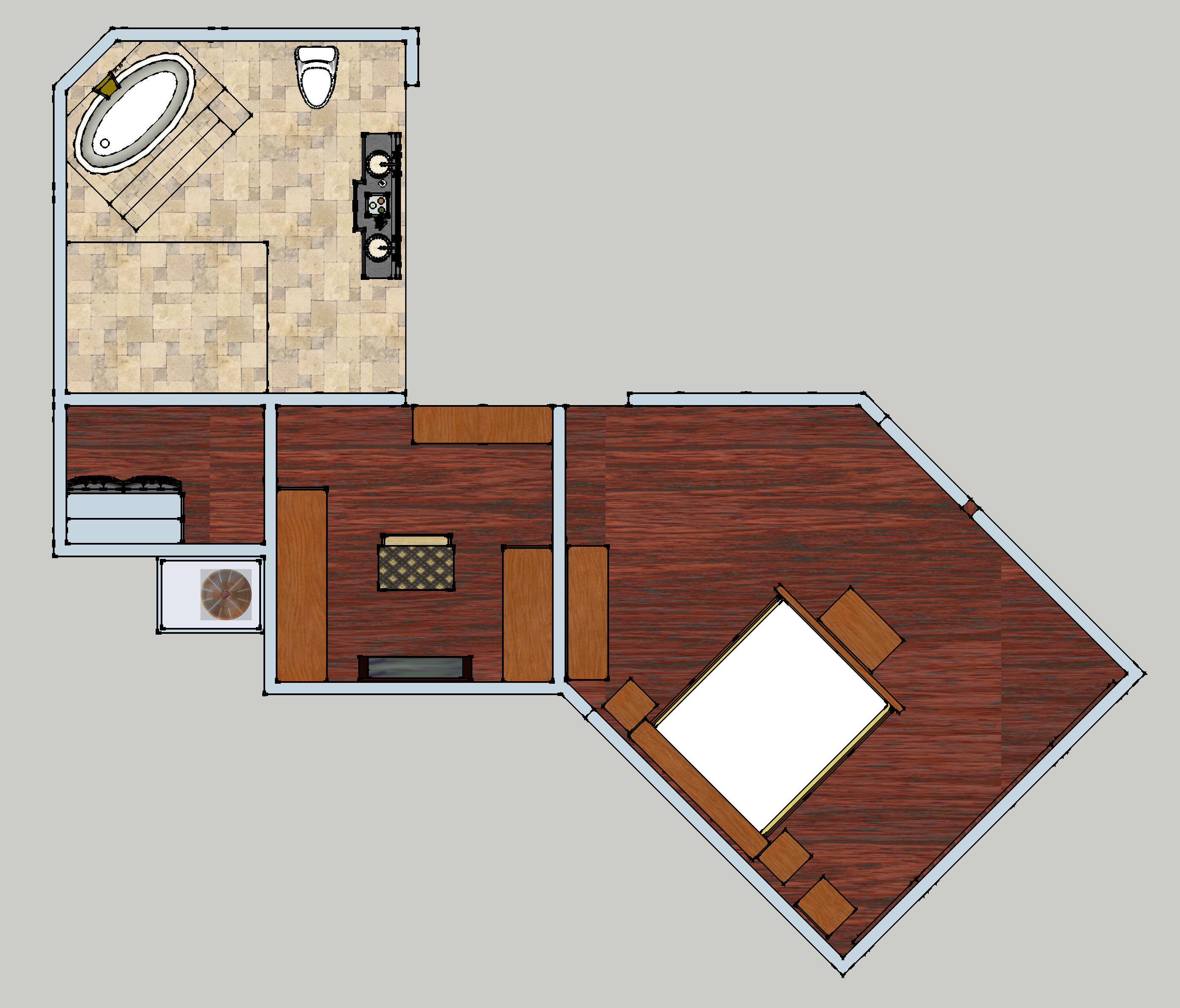
Master Suite
The air conditioner was also tucked away behind the closet to limit the sound when sleeping. Same with the laundry which also places it next to the bathroom for common plumbing.
My thinking was that it allowed one person to rise early in the morning and get ready without disturbing the other person if they were still sleeping. This idea made it into the design of the second level of our eventual home.
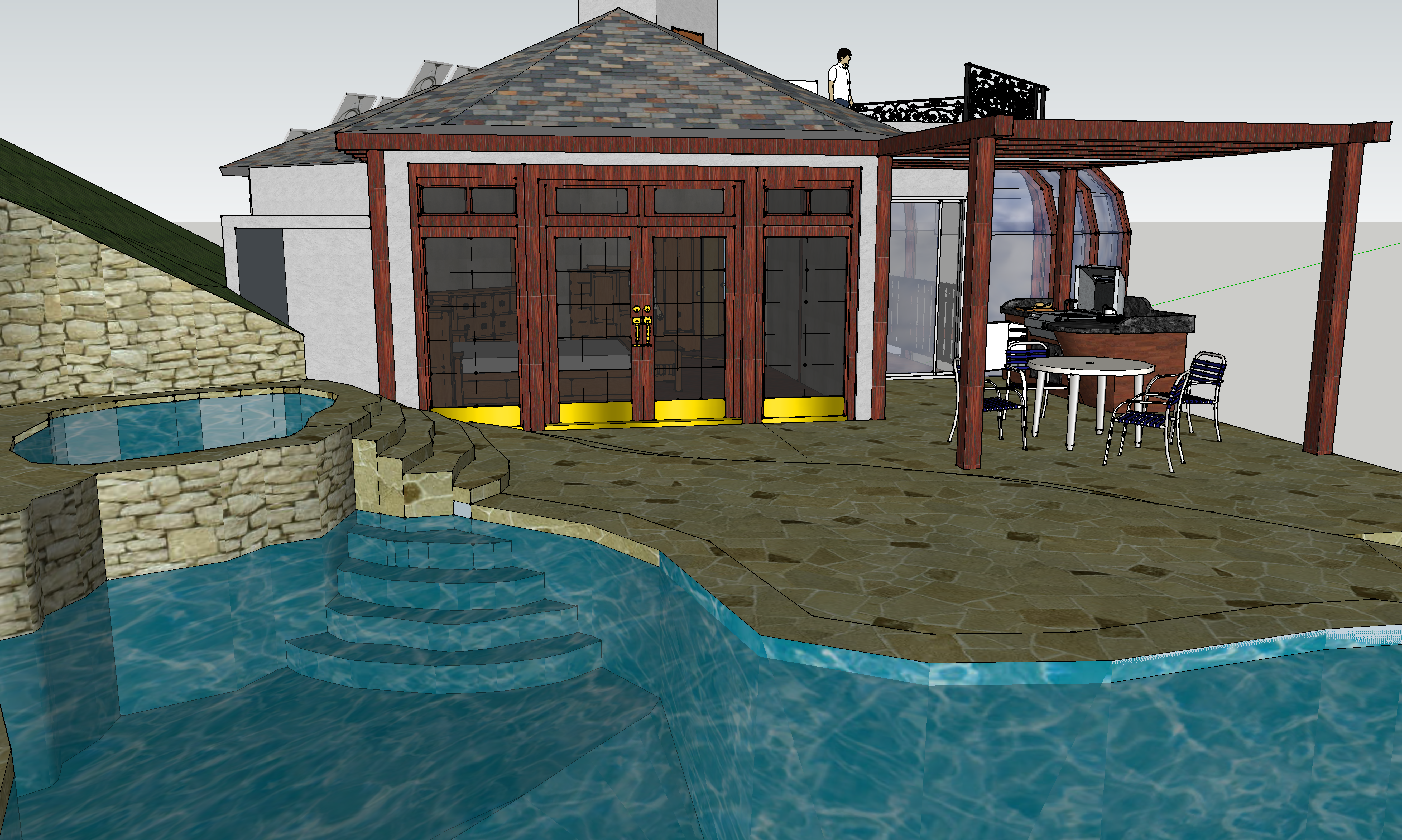

Pool and Patio
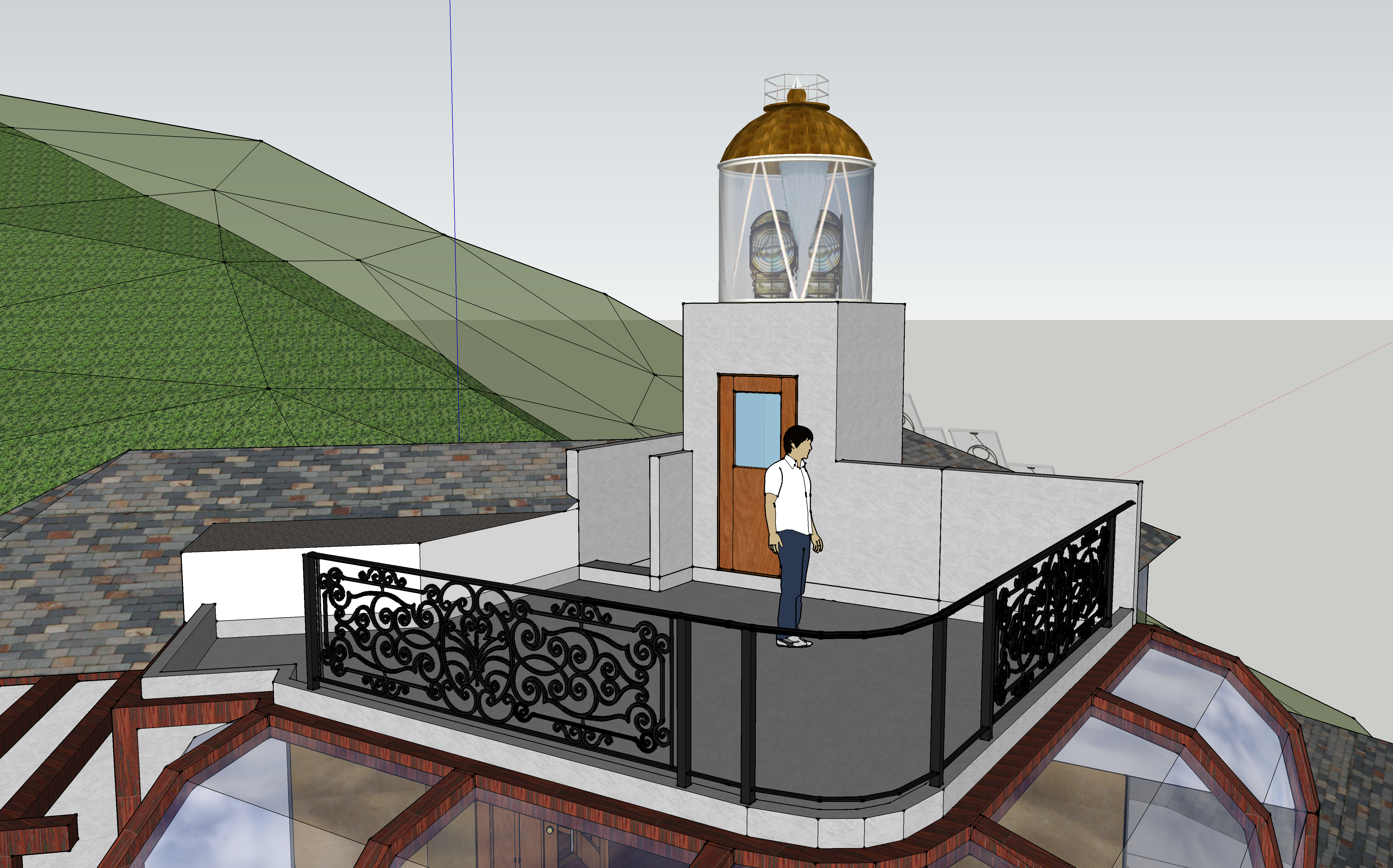
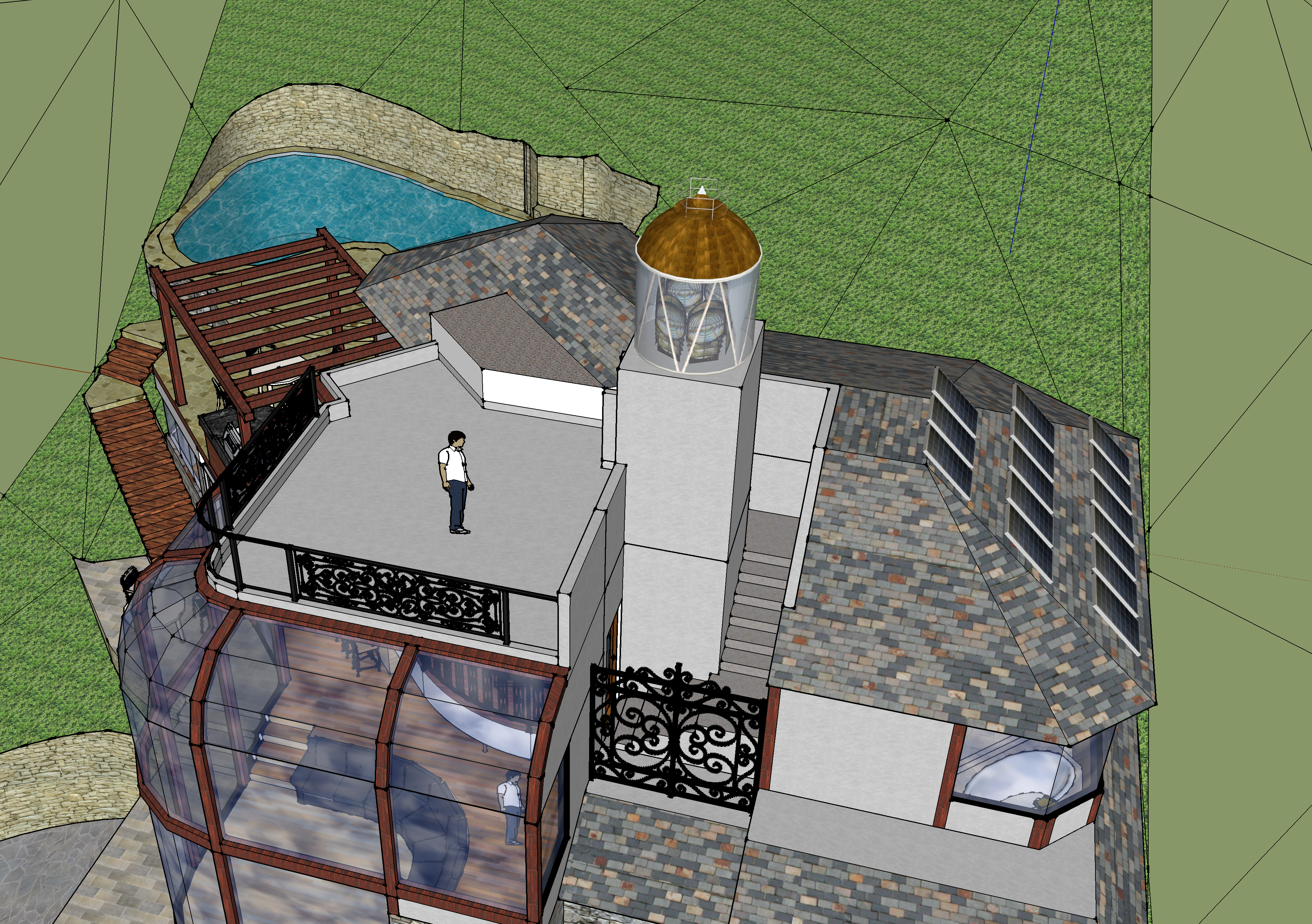
Rooftop Deck
